Seaport:QINGDAO seaport
Life span:against corrosion and durable in 15 years
color:customized
application:temporary building
Cheap modular manufactured fully furnished luxury pre fabricated portable kit shipping container homes house
the difference of our materials from others are as follows
1.our package is steel pallet+plastic film,easy to load and unload,it is also a good way to protect the materials.our this kind package will increase around USD 70 cost per house. other suppliers usually load the materials pieces by pieces in container,to unload 1*40HC container,4 workers usually take one day.and the materials are easy to be damaged.
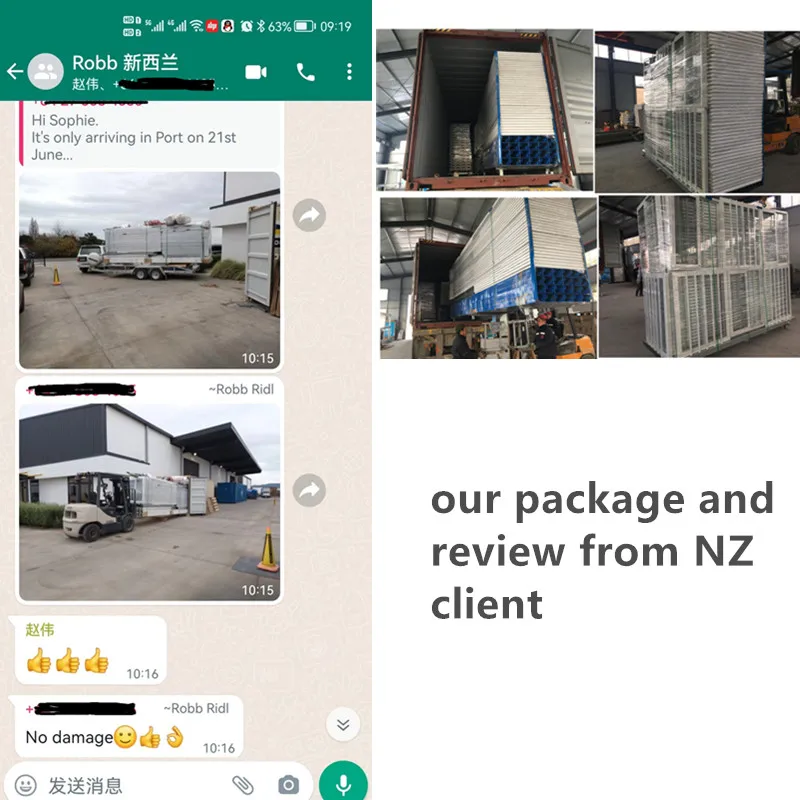
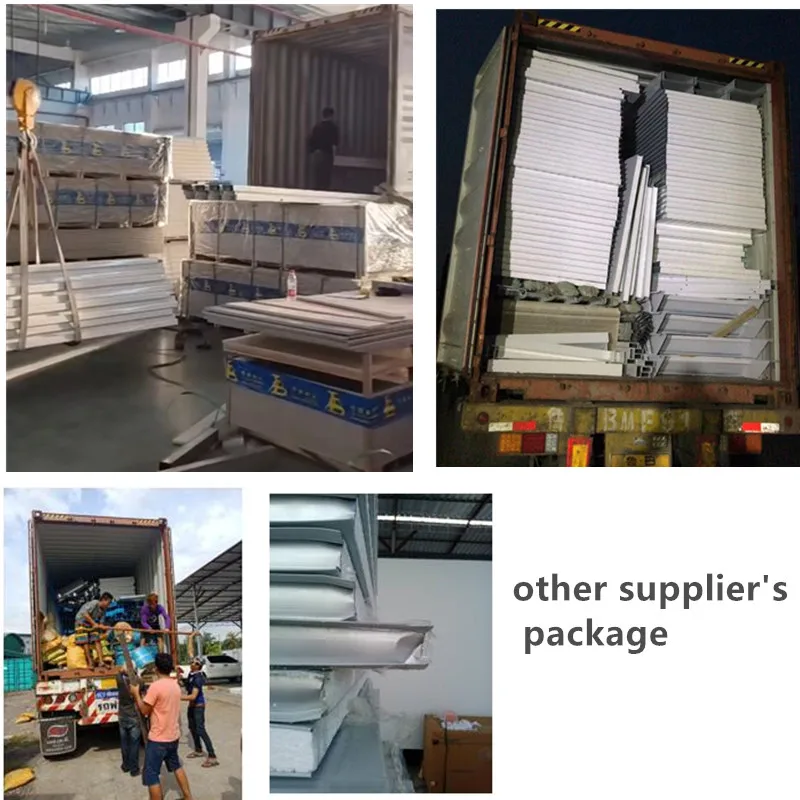
2.the container corner is welded by steel plate,so there are many welding points,although most of the supplier will do powder coating,the powder coating can not cover every welding points,half a year later,the corner will get rusted
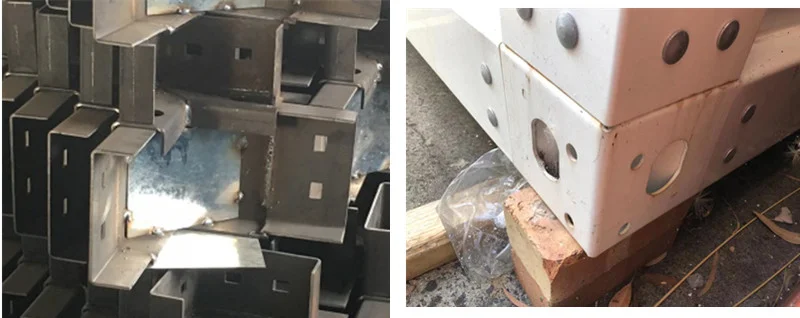
our company does electroplating for the corner fistly,then do powder coating,this way makes it anti rust
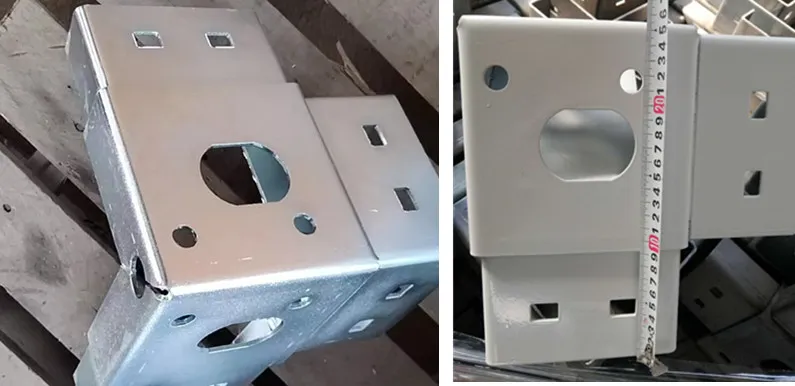
3.we are using higher quality windows and doors,there are very cheap windows and doors in the market.we will not use these,because they are very fragile
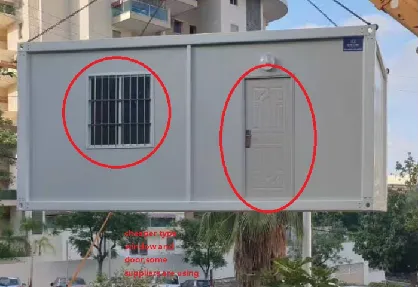
other supplier's window and door
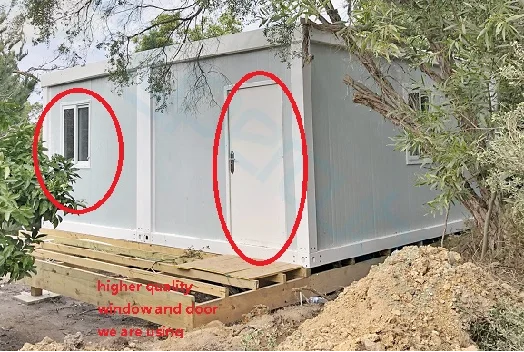
our window and door
4.most of the supplier are using common type MGO board,it is not very strong and not good for waterproof.our MGO board is with cement inside,it is new type subfloor material,strong and good for waterproof.
5.we are using higher quality sandwich panel,outer skin 0.4mm thickness,and some suppliers will use sandwich panel with double skin 0.3mm(although some supplier said their sandwich panel uses 0.3mm steel sheet,the exact thickness of the steel sheet is just 0.25mm,it is very thin,and can be easily damaged by a thief)
6.our column is made by bending machine which make the holes exact,and easy to install.now most of the supplier are making the column by cold forming machine,sometimes the holes are not exact,and hard to install
7.our bottom secondary beam is 14pcs(the space between two beams is around 380mm,the floor will not shake greatly),and most of the suppliers will use 9pcs(the space between two beams is around 570mm,the floor will shake greatly)
8.our frame without powder coating is 2.3mm,some supplier’s thickness is just 1.8mm,so they need to add support beam in the middle,the beam is thin,if without the support beam,the house will collpapse.
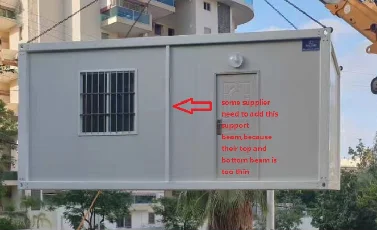
9.we are using new type ceiling panel which makes it more beatiful than others
This kind container house is designed from our collapsible container frame,the advantage is as follows
Technical conditions
1.1 General Technical Condition
1)The structure can prevent the 8 magnitude earthquake.
2)The design of seismic grouping is the first group, the site characteristic cycle is considered 0.45s, the construction site category is considered by Class III, and the damping ratio of steel structure is 0.05. The maximum αmax of the horizontal earthquake influence coefficient is 0.04, which is calculated by 5 years.
3) Structural safety level is grade 2. The coefficient of importance is 1.0.
4) Conner fitting elevation plus or minus zero.
1.2 Materials
Normally,steel beams, steel columns, purlin are all used Q235B cold bending galvanized light steel.
strength of steel:f=215N/m2
1.3 Loading Combination
1.Calculation of floor Loading
(1)Bottom Flooring
Structure Weight 0.4 kN/m2
Dead Load Value 0.4 kN/m2
Live Load Value 3.0 kN/m2
(2)Roof board
Structure Weight 0.3 kN/m2
Dead Load Value 0.3 kN/m2
Live Load Value 0.5 kN/m2
2.Calculation of Wind loading
According to the 15 Design durable years, the basic wind pressure of wind loading is W0=0.3KN/m2
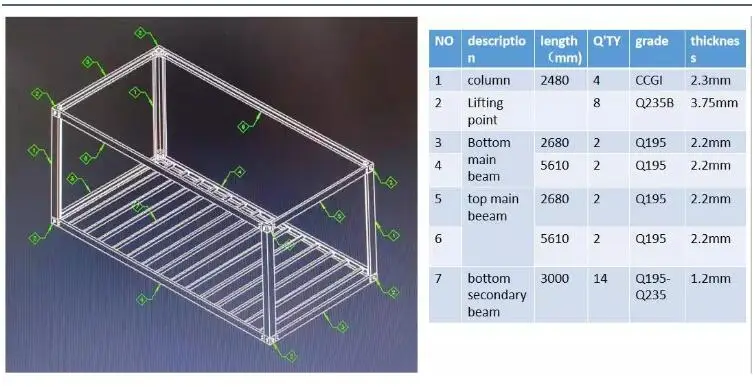
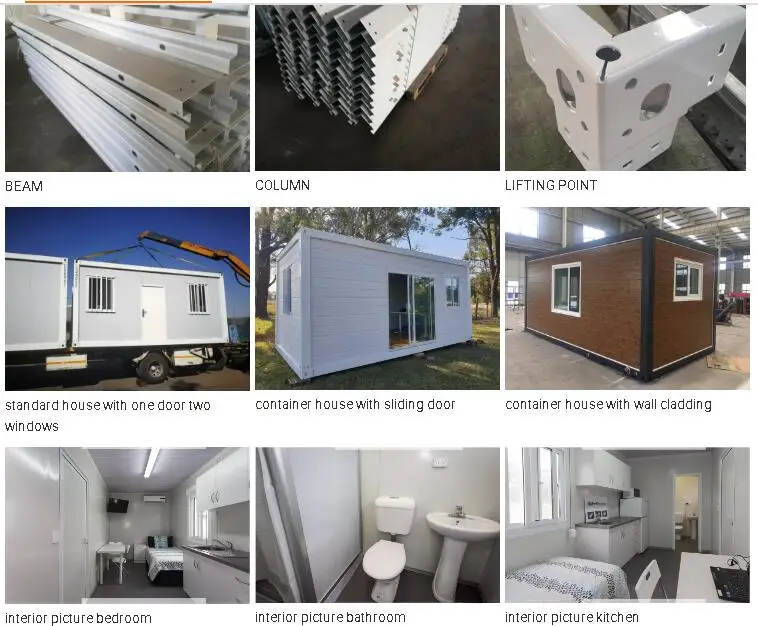
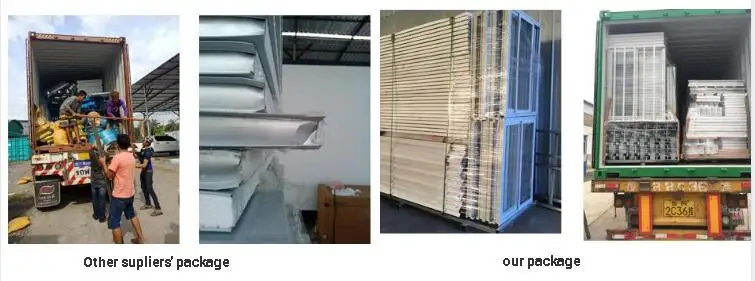



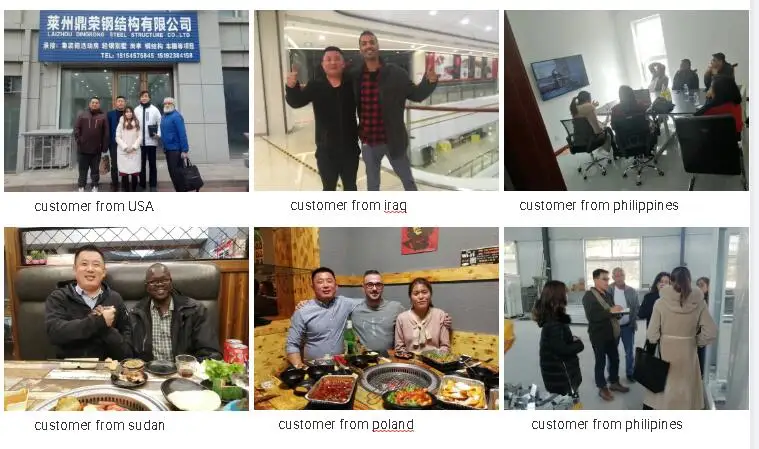
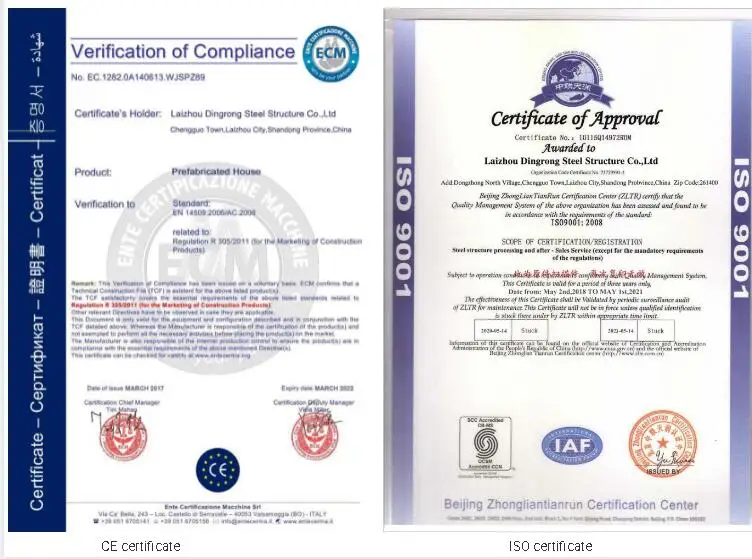
we can provide FREE DRAWING according to your request
the quotation will be sent WITHIN ONE HOUR after we receive your inquiry
any after sale questions will be replied WITHIN 12 HOURS
below are some reviews from our customer

Contact: shirley
Phone: 15192384158
Tel: 0086-535-2299802
Email: shirley@containerhomeshouses.com
Add: chenggang road,laizhou city,shandong province,china