Seaport:QINGDAO seaport
Life span:against corrosion and durable in 15 years
color:customized
application:temporary building
prefab 20ft 2 bedroom modular ready made container house
| MODEL | LAYOUT | DESCRIPTION | LOADING QUANTITY |
DRL18-F | 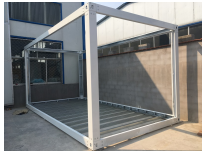 | Size:W3010*L5940*H2810mm 2.2mm galvanized frame+powder coating for top and bottom main frame 2.3mm galvanized frame+powder coating for post Galvanized tube steel for bottom secondary frame Without top secondary frame Without top and bottom panel Without wall,roof,window,door | 1*20FT container can load 25sets 1*40HC container can load 60 units |
DRL9-F |
|
Size:W3010*L3010*H2810mm 2.2mm galvanized frame+powder coating for top and bottom main frame 2.3mm galvanized frame+powder coating for post Galvanized tube steel for bottom secondary frame Without top secondary frame Without top and bottom panel Without wall,roof,window,door | 1*20FT container can load 35sets 1*40HC container can load 80 units |
DRL12-F | 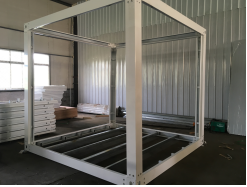 | Size:W3010*L3950*H2810mm 2.2mm galvanized frame+powder coating for top and bottom main frame 2.3mm galvanized frame+powder coating for post Galvanized tube steel for bottom secondary frame Without top secondary frame Without top and bottom panel Without wall,roof,window,door | 1*20FT container can load 25 sets 1*40HC container can load 65 units |
DRL15-F | 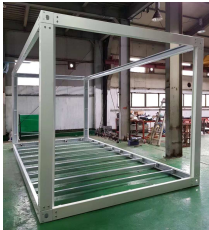 | Size:W3010*L4990*H2810mm 2.2mm galvanized frame+powder coating for top and bottom main frame 2.3mm galvanized frame+powder coating for post Galvanized tube steel for bottom secondary frame Without top secondary frame Without top and bottom panel Without wall,roof,window,door | 1*20FT container can load 25 sets 1*40HC container can load 65 units |
DRL21-F |  | Size:W3010*L6890*H2810mm 2.2mm galvanized frame+powder coating for top and bottom main frame 2.3mm galvanized frame+powder coating for post Galvanized tube steel for bottom secondary frame Without top secondary frame Without top and bottom panel Without wall,roof,window,door | 1*40HC container can load 42 units,1*20ft container can load 21 units |
DRL24-F | 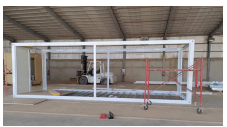 | Size:W3010*L7840*H2810mm 2.2mm galvanized frame+powder coating for top and bottom main frame 2.3mm galvanized frame+powder coating for post Galvanized tube steel for bottom secondary frame Without top secondary frame Without top and bottom panel Without wall,roof,window,door | 1*40HC container can load 37 units,1*20ft container can load 18 units |
DRL27-F |  | Size:W3010*L8790*H2810mm 2.2mm galvanized frame+powder coating for top and bottom main frame 2.3mm galvanized frame+powder coating for post Galvanized tube steel for bottom secondary frame Without top secondary frame Without top and bottom panel Without wall,roof,window,door | 1*40HC container can load 35 units,1*20ft container can load 17 units |
DRL36-F | 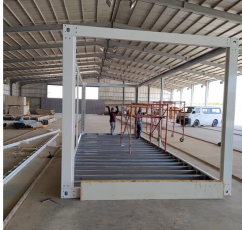 | Size:W3010*L11820*H2810mm 2.2mm galvanized frame+powder coating for top and bottom main frame 2.3mm galvanized frame+powder coating for post Galvanized tube steel for bottom secondary frame Without top secondary frame Without top and bottom panel Without wall,roof,window,door | 1*40HC container can load 30 units,1*20ft container can load 13 units |
DRL24-FA | 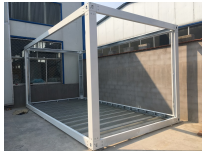 | Size:W3960*L5940*H2810mm 2.2mm galvanized frame+powder coating for top and bottom main frame 2.3mm galvanized frame+powder coating for post Galvanized tube steel for bottom secondary frame Without top secondary frame Without top and bottom panel Without wall,roof,window,door | 1*40HC container can load 45 units,1*20ft container can load 15 units |
DRL30-F |  | Size:W4910*L5940*H2810mm 2.2mm galvanized frame+powder coating for top and bottom main frame 2.3mm galvanized frame+powder coating for post Galvanized tube steel for bottom secondary frame Without top secondary frame Without top and bottom panel Without wall,roof,window,door | 1*40HC container can load 45 units,1*20ft container can load 15 units |
DRL36-FA |  | Size:W5860*L5940*H2810mm 2.2mm galvanized frame+powder coating for top and bottom main frame 2.3mm galvanized frame+powder coating for post Galvanized tube steel for bottom secondary frame Without top secondary frame Without top and bottom panel Without wall,roof,window,door | 1*40HC container can load 30 units,1*20ft container can load 12 units |
open room container house
| MODEL NUMBER | LAYOUT | SPECIFICATIOIN | LOADING QUANTITY |
DRL18-1 | 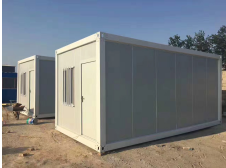 | Size:W3010*L5940*H2810mm 50mm eps sandwich panel for wall Steel sheet+75mm glass wool insulation+steel ceiling for roof One Steel security door Two Sliding window single glazed Open room 16mm reinforced mgo board for floor Without electricity | 1x40ft HQ container can load 15 sets, 1*20FT container can load 6 sets |
DRL9-1 | 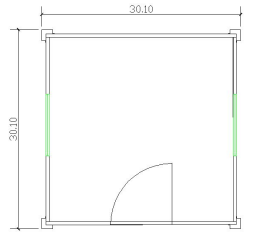 | Size:W3010*L3010*H2810mm 50mm eps sandwich panel for wall Steel sheet+75mm glass wool insulation+steel ceiling for roof One Steel security door Two Sliding window single glazed Open room 16mm reinforced mgo board for floor Without electricity | 1*20FT container can load 9 sets 1*40HC container can load 23 units |
DRL12-1 | 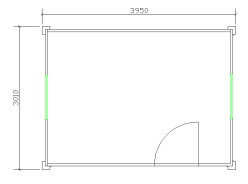 | Size:W3010*L3950*H2810mm 50mm eps sandwich panel for wall Steel sheet+75mm glass wool insulation+steel ceiling for roof One Steel security door Two Sliding window single glazed Open room 16mm reinforced mgo board for floor Without electricity | 1*20FT container can load 8 sets 1*40HC container can load 18 units |
DRL15-1 | 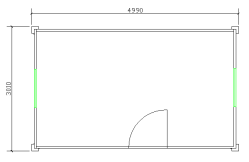 | Size:W3010*L4990*H2810mm 50mm eps sandwich panel for wall Steel sheet+75mm glass wool insulation+steel ceiling for roof One Steel security door Two Sliding window single glazed Open room 16mm reinforced mgo board for floor Without electricity | 1*20FT container can load 7 sets 1*40HC container can load 16 units |
DRL18-G | 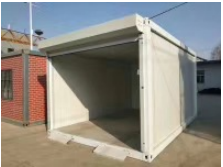 | Size:W3010*L5940*H2810mm 50mm eps sandwich panel for wall Steel sheet+75mm glass wool insulation+steel ceiling for roof One aluminum manual roller door Without window Open room 16mm reinforced MGO board for floor Without electricity | 1x40ft HQ container can load 15 sets, 1*20FT container can load 6 sets |
DRL21-1 | 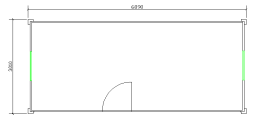 | Size:W3010*L6890*H2810mm 50mm eps sandwich panel for wall Steel sheet+75mm glass wool insulation+steel ceiling for roof One Steel security door Two Sliding window single glazed Open room 16mm reinforced mgo board for floor Without electricity | 1x40ft HQ container can load 12 sets,1*20ft container can load 5 units |
DRL24-1 | 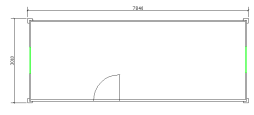 | Size:W3010*L7840*H2810mm 50mm eps sandwich panel for wall Steel sheet+75mm glass wool insulation+steel ceiling for roof One Steel security door Two Sliding window single glazed Open room 16mm reinforced mgo board for floor Without electricity | 1x40ft HQ container can load 10 sets,1*20ft container can load 4 units |
DRL27-1 | 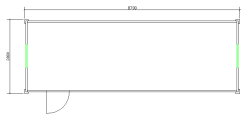 | Size:W3010*L8790*H2810mm 50mm eps sandwich panel for wall Steel sheet+75mm glass wool insulation+steel ceiling for roof One Steel security door Two Sliding window single glazed Open room 16mm reinforced mgo board for floor Without electricity | 1x40ft HQ container can load 9 sets,1*20ft container can load 4 units |
DRL36-L |  | Size:W3010*L11820*H2810mm 50mm eps sandwich panel for wall Steel sheet+75mm glass wool insulation+steel ceiling for roof One Steel security door Two Sliding window single glazed Open room 16mm reinforced mgo board for floor Without electricity | 1*40HC container can load 8 units,1*20ft container can load 3 units |
DRL2-6 | 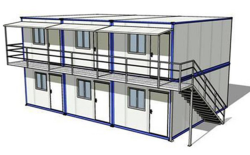 | Size for per unit container house W3010*L5940*H2810MM Ground story with 3 units,first story with 3 units With veranda,canopy,railing,stair 50mm eps sandwich panel for wall Steel sheet+75mm glass wool insulation+steel ceiling for roof Steel security door Sliding window single glazed 16mm reinforced MGO board floor Without electricity and plumbing | 1x40ft HQ container can load 2 sets, |
DRL2-2 | 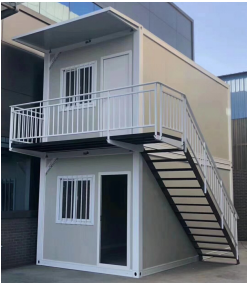 | Size for per unit container house W3010*L5940*H2810MM Ground story with 1 unit,first story with 1 unit With veranda,canopy,railing,stair 50mm eps sandwich panel for wall Steel sheet+75mm glass wool insulation+steel ceiling for roof Steel security door Sliding window single glazed 16mm reinforced MGO board floor Without electricity and plumbing | 1x40ft HQ container can load 6 sets, 1*20FT container can load 2 sets |
DRL2-8 | 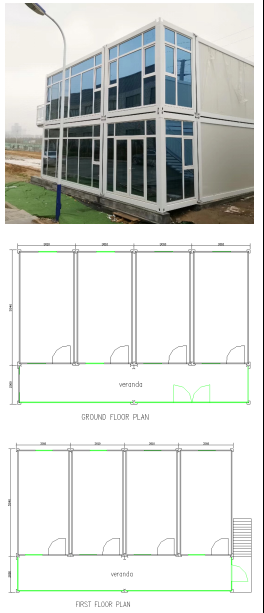 | Ground story with 4 unit W3010*L5940*H2810 container house+2 units W2000*L6020*H2810 veranda container,first story with 4 unit W3010*L5940*H2810 container house+2 units W2000*L6020*H2810 veranda container With railing,stair Hall container all around with double glazed aluminum big glass window and door 50mm eps sandwich panel for wall Steel sheet+75mm glass wool insulation+steel ceiling for roof Steel security door Pvc Sliding window single glazed 16mm reinforced MGO board+1.6mm pvc floor Without electricity and plumbing With 0.4mm thickness extra single sheet | 1x40ft HQ container can load 1 set |
Contact: shirley
Phone: 15192384158
Tel: 0086-535-2299802
Email: shirley@containerhomeshouses.com
Add: chenggang road,laizhou city,shandong province,china